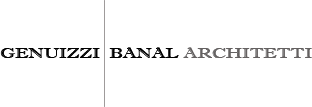This home was made out of the annex of a Liberty-style villa on Lake Garda in the ’80s. A “box” in rusted COR-TEN steel set into its yard wall leads into the underground garage and the straight stairway to the garden above. From here, a system of terraces reaches the house level. The wide east-facing windows are shielded by a metal “counter-facade” that contains the filter curtain system.
L’abitazione è stata ricavata negli anni ’80 da un fabbricato di servizio annesso a una villa Liberty sul Lago di Garda. Una “scatola” in acciaio Cor-Ten incassata nel muraglione di contenimento del terreno dà accesso al garage interrato e ad una scala rettilinea che emerge nel soprastante giardino. Da qui, un sistema di terrazze porta alla quota dell’abitazione. Le ampie vetrate rivolte ad est sono schermate da una “controfacciata” metallica che contiene il sistema di tendaggi filtranti.
(Progetto architettonico: arch. Gianni Calzà e arch. Emanuele Genuizzi)








